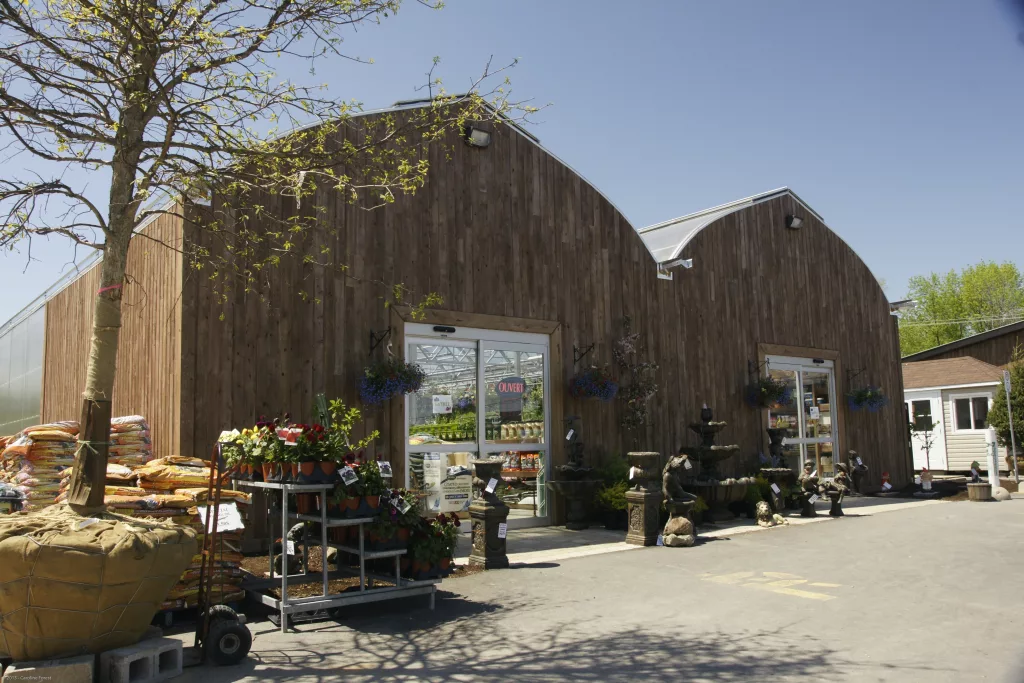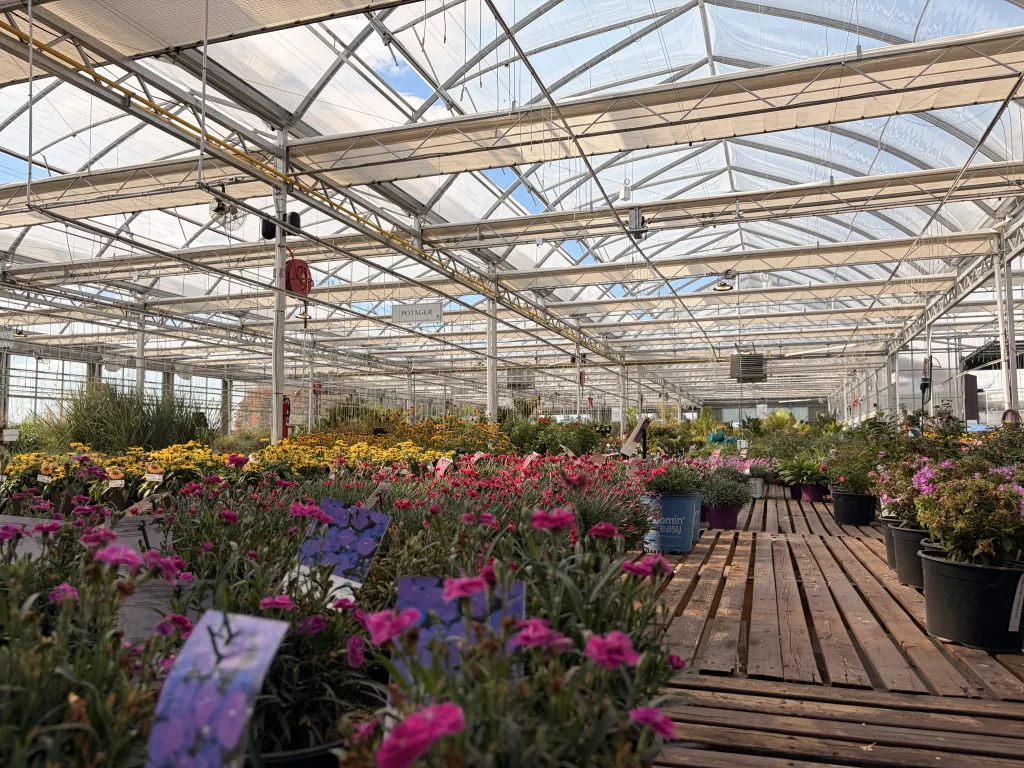Summary - Harnois Greenhouse:
Harnois Greenhouses is a division of Industries Harnois, a Canadian manufacturer of commercial greenhouses. We design and install engineered greenhouse structures for garden centres across Canada and the United States, optimized for snow loads, light transmission, and year-round shopping experience.

What is a Garden Center Greenhouse?
Garden center greenhouses are commercial greenhouses designed first and foremost as a retail space for plants, hardgoods and seasonal products, while still offering the climate conditions plants need to thrive.
Unlike a pure production greenhouse, a garden center greenhouse must:
Welcome customers comfortably in all seasons
Showcase products with good light and visibility
Integrate aisles, displays, signage and checkout areas
Operate efficiently in your local climate (snow, wind, heat, humidity)
With Harnois, your garden center greenhouse is engineered as a building and a store at the same time. We combine:
A durable, engineered greenhouse structure
Glazing and shading suited to retail comfort and plant quality
Ventilation, heating and energy curtains
Layout options that support merchandising and customer flow
The result is a bright, inviting space that protects your plants, supports your brand image and generates sales 12 months a year.
How to Choose Garden Center Greenhouses
Choosing the right greenhouse for your garden center comes down to aligning structure, climate and layout with your business model. Here’s how to think about it.
1. Define your retail vision
Start from your customers and your product mix:
Are you mainly selling annuals and perennials in spring, or do you want a year-round destination with Christmas, houseplants and home décor?
Do you need a simple seasonal header house, or a four-season retail complex with multiple zones?
How important are aesthetics from the road; should the greenhouse act as a signature storefront?
Your answers will guide the size, height, roof style and level of finishing (poly vs glass, double doors vs automatic entrances, etc.).
2. Choose the right greenhouse structure type
Common garden center greenhouses configurations include:
Freestanding greenhouses
Ideal for smaller garden centers or satellite locations. Easier permitting and a compact footprint.Gutter-connected greenhouse
Multiple bays connected side by side give you a large, flexible retail floor with clear-span areas and options for separate climate zones.Hybrid layouts
A more finished front retail house (higher visibility, customer comfort) combined with simpler back-of-house gutter-connected greenhouse for overflow and pre-sales production such as Abbotsford Garden Center (project completed in 2025)
Our engineering team helps you select:
Bay width and length
Height at the gutter and peak
Roof pitch and snow load design appropriate for your region
3. Consider climate and glazing
Your climate and season length will heavily influence glazing and climate systems:
Cold climates / heavy snow
Stronger structures engineered for local snow and wind loads
Double or triple poly for energy savings
Reliable heating and energy curtains
Warm or mixed climates
More emphasis on natural ventilation and shading
Roll-up sides or roof vents
Shade cloth systems to keep customers and plants comfortable
We help you balance light transmission, energy efficiency and customer comfort so plants look their best without making the space too hot or too cold to shop in.

4. Design for layout and customer flow
Successful garden center greenhouses are easy and enjoyable to shop in. When we design your project, we look at:
Main entrance and checkout location
Aisle width for carts and groups
Display zones (impulse tables, feature zones, shade vs sun areas)
Signage and sightlines so customers always see where to go next
Back-of-house access for pallets, carts and deliveries without disrupting customers
We work with your merchandising team to align the structure with your ideal customer journey.
5. Account for permits and long-term growth
Finally, garden center greenhouses must comply with local building codes and leave room for expansion:
Engineered drawings stamped for your province or state
Foundations and anchoring that meet municipal requirements
Space on site for future additional bays or a second retail house
When you choose Harnois, you’re working with a division of Industries Harnois, a Canadian manufacturer with decades of experience designing engineered structures for demanding climates and regulatory environments.
How much does Garden Center Greenhouses Typically Cost?
The cost of a garden center greenhouse depends on several variables:
Size (total square footage)
Structure type (freestanding vs gutter-connected)
Glazing (single poly, double poly, rigid panels, glass)
Level of finish (concrete vs gravel, automatic doors, interior fit-out)
Climate systems (heating, ventilation, cooling, shading, energy curtains)
Site conditions (foundations, drainage, utilities, permits)
As a garden center greenhouse manufacturer, we think most projects fall into one of two categories:
Extended-season retail greenhouse
Medium to large footprint with more robust structure
Double poly or rigid panels, heating, energy curtain and powered ventilation
Defined customer entrance, better lighting, more permanent fixtures
This option suits garden centers that want to operate from early spring to late fall, and may add winter or Christmas sales.
Four-season destination garden center
Large, gutter-connected complex with multiple bays and climate zones
Higher interior finishes, possibly integrating glass façades or architectural features
Full HVAC, shading, energy curtains and lighting designed for customer comfort and plant performance
Integration with existing buildings (store, warehouse, café, etc.)
This is a long-term strategic investment that positions your garden center as a year-round destination.
Because each project is unique, we’ll provide a detailed, itemized quote based on your site, climate, business model and growth plan. Our team can also help you phase the project—starting with a core retail house and planning structural provisions for future bays.
Completed Projects: Garden Center Greenhouses
Over the years, Harnois Greenhouses has helped independent garden centers, nurseries and chain retailers transform their sites with custom greenhouse projects. Here are a few examples of what we can do:
